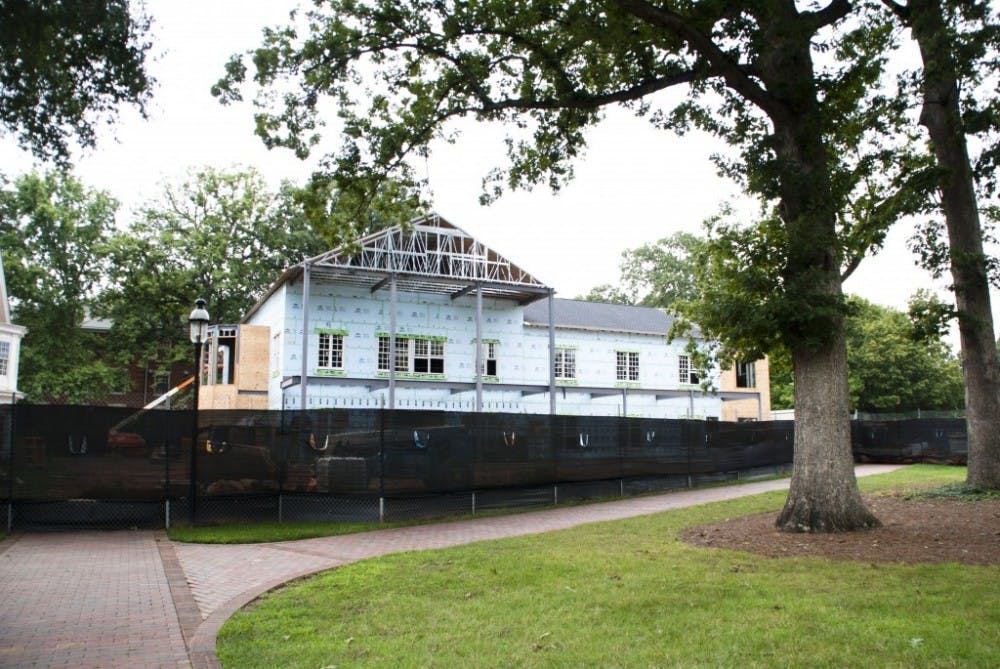Although construction continues on Elon University’s campus, a few projects have been finished just in time for the start of fall semester. Students arrived back on campus to find the completion of construction on The Station at Mill Point, progress on Lakeside Dining Hall and Numen Lumen Pavilion and several other projects beginning.
The Station at Mill Point
Approximately 320 juniors and seniors will call The Station at Mill Point home this year. Twenty-four apartment buildings make up the townhouse-style residential neighborhood, with each building housing two to four units. Students residing in The Station have their own private bedroom and bathroom.
In addition to a common building equipped with study rooms and a fitness area, residents have access to the neighborhood’s outdoor pool and amphitheatre.
Lakeside Dining Hall
Although little more than a frame had been constructed by graduation, Lakeside Dining Hall is on schedule to be completed by the end of fall semester. The new dining location will be connected to Moseley Center and replaces Harden Dining Hall, which was torn down during the summer.
According to Brad Moore, director of planning, design and construction management, the building will feature an exposed beam ceiling. Retail dining locations and the dining hall will be housed on the first floor, and a conference room similar to Moseley Center’s McKinnon Hall will be located on the second floor. Outside the building, there will be a multi-purpose student gathering space on an outdoor plaza facing Lake Mary Nell.
Numen Lumen Pavilion
Construction continues on Elon University’s multi-faith center, which is scheduled to be completed in January 2013. In addition to the building’s round sacred space, Numen Lumen Pavilion will include a multi-purpose room, classroom and The Oasis, a student engagement area. The pavilion’s round sacred space, which can be oriented to any direction, will be able to accommodate different types of worship.
Although staff members of the Truitt Center will move into Numen Lumen Pavilion upon completion of the building, they are located in temporary offices in The Colonnades during fall semester while Blake House, the former location of Truitt Center for Religious and Spiritual Life, undergoes renovation to become Hillel House. Starting January 2013, the house will be home to Elon’s Jewish student organization and include a gathering area, large kitchen and second-floor computer lab and lounge.
Hunt Softball Park
Workers are continuing construction on the newest space for Phoenix softball, as the stadium is scheduled to be completed in December 2013. Hunt Softball Park will be located across from Rhodes Stadium and will feature dugouts and stadium lighting. According to University Communications, fundraising has not been completed for the second phase of the stadium, which will add a clubhouse and locker rooms.
Duke building renovation
Formerly located on the third floor of Duke building, the computing sciences department is now housed on the first floor, occupying Career Service’s former space. Faculty offices, a student engagement area and the department’s computer lab, Carpenter Lab, were moved to the new location. The space the computing sciences department vacated on the third floor provided additional room for the mathematics department.
The Academic Support and Advising office underwent renovations during the summer, adding new offices and modifying the layout and appearance of the reception area.
McMichael building renovation
Three new teaching labs and classrooms were added on the ground floor of McMichael during summer construction. The space, formerly occupied by the doctor of physical therapy program, will be used by environmental science, physiology and engineering classes.


