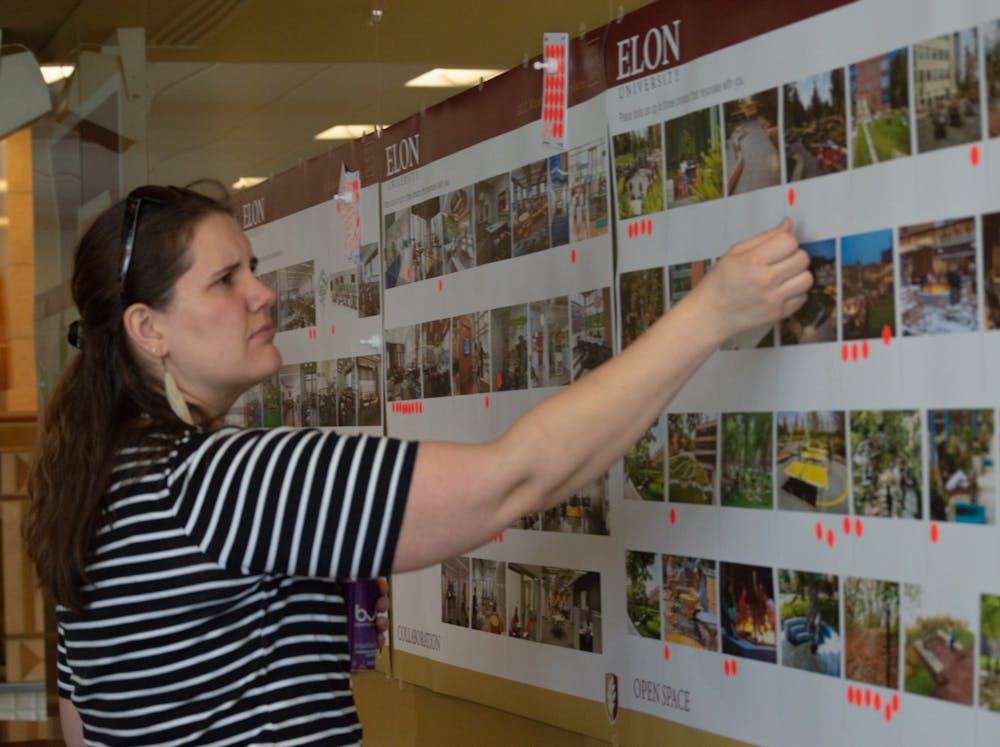Updated as of March 22, 2022 at 10:51 p.m. to include additional information, photos from the town hall event.
Members of the Elon community attended and offered their thoughts on how the campus should develop at a town hall discussion on March 22. Held in the Moseley Student Center, the discussion was designed to review the university’s current master plan.
The town hall meeting included representatives from Ayres Saint Gross, an architectural and planning firm that guided the development of the current master plan. University architect Brad Moore is a member of the long-range planning committee and said the town hall was designed to see what areas will be focused on for future developments.
“It's interesting just to hear the students’ feedback on places that they really like, places that don't work for them, and really hear why they're there,” Moore said.
The master plan was adopted by the Board of Trustees in 2016. It was developed using the following campus strategies: preserving ecological assets, expanding mix-use campus core, clarifying the road network, extending the network of open spaces, strengthening and connecting edge neighborhoods and supporting a vibrant downtown Elon.
Many of the projects outlined in the current plan have already been completed. These include Schar Center, the Koenigsberger Learning Center, Sankey Hall, East Neighborhood, LaRose Student Commons and South Gym. It also includes the expansion of McEwen Dining Hall and the Innovation Quad parking lot. The first two buildings in the Innovation Quad are nearing completion and set to be done this fall.
The town hall contained different maps where members of the community could place stickers on areas they liked, areas they wanted to see improvements on and images of areas like study spaces they would like to see built in the future.
“There's a lot of students interested in outdoor wellness opportunities, whether it's classrooms or walking trails, and it's a real variety of, do they like enclosed spaces or things like that,” Moore said.
One of the areas students had negative feedback about was the East Neighborhood. Moore said this was interesting to him because it’s one of the university’s newer areas, but the feedback comes from a lack of dining options within a short walking distance.
Other improvements members of the community would like to see are renovations to the Center for the Arts, Belk Library and the College Street Taphouse. In terms of faculty and staff changes, a separate fitness center specifically for faculty and staff and a more centralized office space for senior staff members were requested.
Students also wrote that they wanted designated parking lots where they could park and not receive a ticket. Outdoor renovations made up the majority of requested changes, with multiple members asking for more outdoor seating, more hammock posts by Lake Mary Nell and walking trails.
Freshman Giuly Zegarra said she’s enjoyed her campus experience living in the Colonnades neighborhood and said she wants better lighting on walkways.
“When I walk sometimes to go eat dinner, I feel like there could be more lighting because I could trip or something like that,” Zegarra said. “It will make me feel a little safer if there were more lights.”
Moore said one of the updates happening in the near future would be the walkway connecting the Colonnades neighborhood to the Danieley Center. The pedestrian path would connect the two neighborhoods so students do not have to walk in between the cars. The walkway, two outdoor classrooms and other outdoor living spaces across campus will be built this summer.
“I'm really excited to build that connection to really help them feel like they are part of our campus,” Moore said. “I think that will be a great change for those residents.”
The information today and new information from senior staff members will be incorporated into the current update, according to Moore. The master plan update is set to be finalized at the end of the semester.


